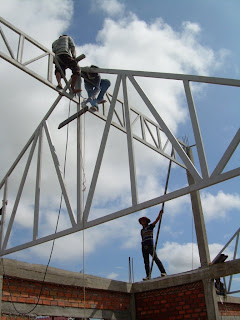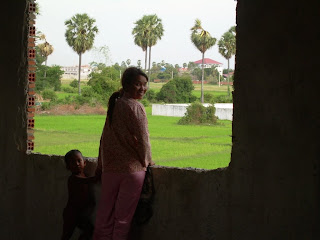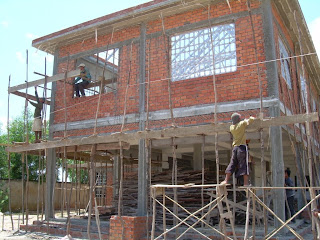
The building is progressing nicely, with the newest work being done on the roofing supports for the main building.
 The east missionary apartment is nearing completion with the tile being laid and the finishing touches being done on the walls and the kitchen.
The east missionary apartment is nearing completion with the tile being laid and the finishing touches being done on the walls and the kitchen.

This picture shows one of the workers finishing the
airblock on the kitchen that is
attached to the main dining hall.

This picture shows the conference room which will hold meetings of the
WBI staff and the
DBA in the future. This room had a dirt floor just one week earlier, showing the great gains that the contractor and his team are making each week.

These workers are laying the tile on the front hallway on the second floor of the school building.

This picture shows the chapel area that is being prepared for tile and is the staging area for working on the steel for the upper floors.

This picture shows a team of workers, the baby included, working to apply the stucco near the east stairwell on the second floor.

This picture shows one of the workers laying brick on the upper level of the east stairwell.

This is another picture of the workers laying brick on the east stairway.
 Here is a team of welders preparing the roofing supports for the main building. These men are working without diligently to finish the supports in a timely manner.
Here is a team of welders preparing the roofing supports for the main building. These men are working without diligently to finish the supports in a timely manner.
 Here is another picture of the welders.
Here is another picture of the welders.
 This picture shows the exterior of the chapel area with its fresh coat of paint.
This picture shows the exterior of the chapel area with its fresh coat of paint.

On the day of this update, several of our pastors traveled with us to view the new building. Here you are seeing Pastor
Banyon of the
Siem Reap church, one of our Bible School students
Som On, and Pastor
Piseth of the Ta Mien Church in
Kampong Cham.
 We wanted to continue to add new pictures of the buidling project as we receive them from Pastor Greg in Cambodia. Here you see a new view of the building from the road you take in approaching the property.
We wanted to continue to add new pictures of the buidling project as we receive them from Pastor Greg in Cambodia. Here you see a new view of the building from the road you take in approaching the property. Here is another picture from the rear of the building.
Here is another picture from the rear of the building. Here is a picture taken from the front of the building, showing the great progress that the contractor and his team are making on the building. The dedication is set for January 9th.
Here is a picture taken from the front of the building, showing the great progress that the contractor and his team are making on the building. The dedication is set for January 9th.























































