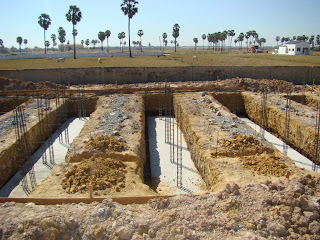
As you can see from the picture above, the walls are nearly complete for the chapel, and the workers have begun fabricating the support beams for the roof. Also, they have begun laying brick for the walls on the second and third floors

All of the work for the fabricating of the roof support beans is being done on site to finish the roof of the chapel.

Additional welders and laborers have been hired on to complete the task of constructing the roof of the chapel.

This is a picture of the offices on the first showing the work that has been completed on the walls and the ceilings. The bathrooms are also complete.

This is a picture of the second floor after the support beams have been removed. Construction of the walls for this floor has begun.
 As you can see from the picture above, the walls are nearly complete for the chapel, and the workers have begun fabricating the support beams for the roof. Also, they have begun laying brick for the walls on the second and third floors
As you can see from the picture above, the walls are nearly complete for the chapel, and the workers have begun fabricating the support beams for the roof. Also, they have begun laying brick for the walls on the second and third floors All of the work for the fabricating of the roof support beans is being done on site to finish the roof of the chapel.
All of the work for the fabricating of the roof support beans is being done on site to finish the roof of the chapel. Additional welders and laborers have been hired on to complete the task of constructing the roof of the chapel.
Additional welders and laborers have been hired on to complete the task of constructing the roof of the chapel. This is a picture of the offices on the first showing the work that has been completed on the walls and the ceilings. The bathrooms are also complete.
This is a picture of the offices on the first showing the work that has been completed on the walls and the ceilings. The bathrooms are also complete. This is a picture of the second floor after the support beams have been removed. Construction of the walls for this floor has begun.
This is a picture of the second floor after the support beams have been removed. Construction of the walls for this floor has begun.




































