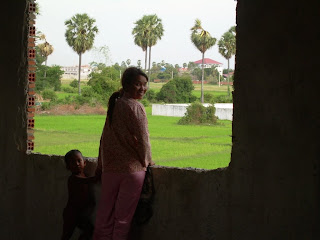
This picture shows the front view of the building, and by comparing it to the previous update, you can see that the stucco on the second floor is nearly complete, and the roofing supports for the main part of the school are being constructed.

This picture was taken in one of the second floor classrooms. The view over the rice fields is very beautiful and the breeze coming over the fields will cool the room nicely for our students when they study in this room.

This picture shows one of the Khmer staff apartments on the second floor. The alcove on the left will be a closet and the door on the right leads to the small kitchen and bathroom.

This picture shows the workers applying the stucco on the exterior of the chapel. For those experienced in construction and scaffolding in the United States, you will appreciate, or should we say shudder, at the scaffolding that these workers are using.

This picture shows the workers applying the stucco on the rear of the dining hall and kitchen area.

This picture shows one of the laborers working on the walls under the counters in the kitchen area.

This picture shows a broader view of the exterior of the chapel and the amount of the stucco that has been completed by the workers.

This picture shows the interior of the area that will be the library of the school. However, at this time, it is being used to store the plumbing materials for the building project.
 This update shows that work has been completed on the walls on the third floor as well as the paint that has been applied to the exterior of the chapel and dining hall.
This update shows that work has been completed on the walls on the third floor as well as the paint that has been applied to the exterior of the chapel and dining hall. This second picture of the school shows the view that will be presented to a visitor when they come through our gate and see the new Wesleyan Bible Institute.
This second picture of the school shows the view that will be presented to a visitor when they come through our gate and see the new Wesleyan Bible Institute. This picture shows the scaffolding and the paint on the exterior of the chapel.
This picture shows the scaffolding and the paint on the exterior of the chapel. The sink, shelves and counter tops have been completed in the school’s kitchen that is situated off of the dining hall.
The sink, shelves and counter tops have been completed in the school’s kitchen that is situated off of the dining hall. We are very pleased with the way that the red roof complements the white walls on the exterior of the building.
We are very pleased with the way that the red roof complements the white walls on the exterior of the building. This picture shows the interior of one of the staff housing units where the walls and floor are nearing completion and the tile is ready to be laid.
This picture shows the interior of one of the staff housing units where the walls and floor are nearing completion and the tile is ready to be laid. The workers are also applying the stucco to back side of the school.
The workers are also applying the stucco to back side of the school. This picture shows the exterior of the main building complex where, in the future, you will see staff and students moving along these walkways on the way to the offices, to classes or to a chapel service. It is exciting to dream about that day.
This picture shows the exterior of the main building complex where, in the future, you will see staff and students moving along these walkways on the way to the offices, to classes or to a chapel service. It is exciting to dream about that day.























