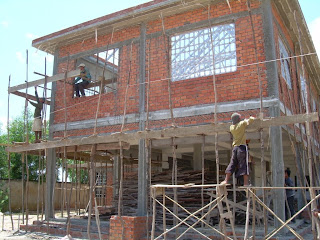 This picture shows the front view of the building. As you can see when you compare this photo to the one from two weeks ago, there has been great progress on the construction, especially in respect to the roof of the chapel, the walls on the second and third floors and the west stairwell.
This picture shows the front view of the building. As you can see when you compare this photo to the one from two weeks ago, there has been great progress on the construction, especially in respect to the roof of the chapel, the walls on the second and third floors and the west stairwell.

 This picture shows the interior of the offices. As you can see, the tile has been installed in this spacious area that will be the center of the school operations.
This picture shows the interior of the offices. As you can see, the tile has been installed in this spacious area that will be the center of the school operations.This is a picture of the side of the chapel and dining areas. As you can see, the windows and walls are complete and the roof in nearing completion.
This is a picture taken on the third floor that shows the forms for the headers that have been prepared. The contractor said that they would be pouring the concrete in the next few weeks.
This is a picture of the inside of one of the guest staff housing that is located on the second floor.
This is a up close view of the roofing support system that was installed by the contractor and his team of laborers.
This picture shows the interior of the chapel area.
This picture was taken on the second floor. It shows the progress that has been made on the exterior hallway and the second floor classrooms and housing.
This final picture shows the west stairwell with the adjoining storage space.







No comments:
Post a Comment